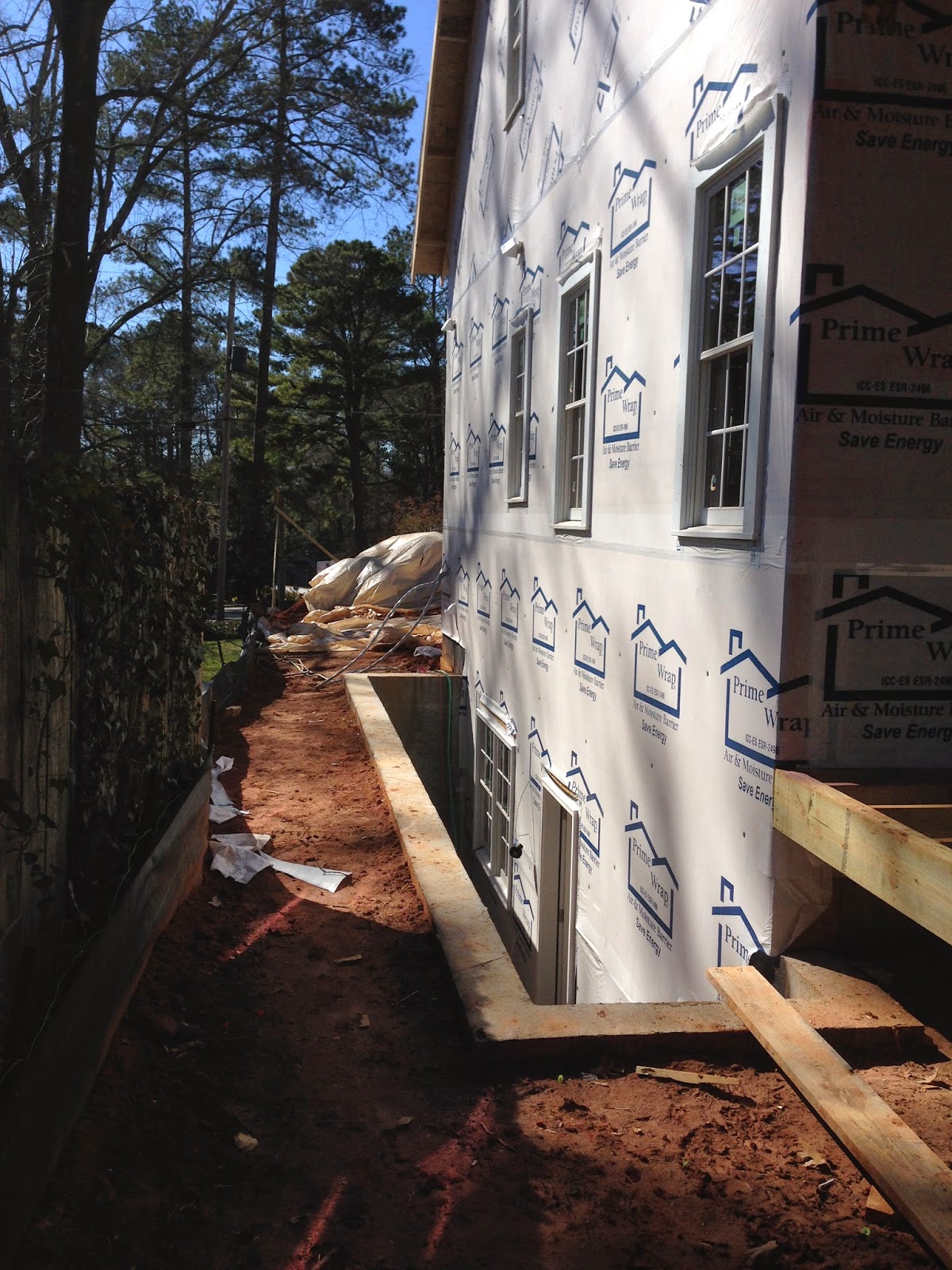Oklahoma residents are still picking up the pieces from the recent deadly tornado in Oklahoma City that caused 20 fatalities. At 2.6 miles long, the EF5 tornado was the widest ever recorded.
The threat of tornadoes for us here in Atlanta is very real. However, there are things you can do to protect your family from these severe storms.
Throughout the U.S. there have been 43 tornado-related fatalities in 2013 so far. In 2012, 62 fatalities were linked to tornadoes.
The year 2011 was a particularly deadly year. The April 25-28 outbreak produced 358 tornadoes and stretched from Texas all the way up into southern Canada. Alabama – and especially Tuscaloosa – saw much of the destruction. During that three day period, 348 people were killed, with damages totaling nearly $11 billion.
A month later, Joplin, Missouri experienced the deadliest single tornado since 1947. The tornado leveled the town, killing 158 people, injuring 1,150, and causing close to $2.2 billion worth of damages. It ranks as the costliest single tornado in U.S. history.
 |
Ringgold, GA—Daiki
employees hid in a kitchen
and bathroom as the tornado snatched the roof
off
and left much of the plant in ruins. Two
employees suffered minor injuries.
|
Tornado alley isn’t the only place to witness deadly tornadoes. North Georgia and Metro Atlanta has also seen the devastation that tornadoes can create. In 2008, a tornado ripped through downtown Atlanta, killing one person and causing more than $250 million in damages.
The same storm system that demolished Tuscaloosa in April 2011 swept through the Ringgold, GA area, which lies 100 miles northwest of Atlanta. That storm caused 17 fatalities and damages to many buildings, including Ringgold Middle School and High School.
Late January of this year, a large EF3 tornado devastated the town of Adairsville, GA and killed one person. When you travel on I-75 between Atlanta and Chattanooga, you can still see miles of twisted and fallen trees where these two tornado events crossed over the interstate in a northeasterly direction.
Just last month, an EF1 tornado swept through Cherokee County near Canton. That storm also produced straight-line winds that blew down trees and knocked out power across much of the North Metro area.
The threat of tornadoes for us here in Atlanta is very real. High winds during thunderstorms have caused many trees to fall on Metro homes. However, there are things you can do to protect your family from these severe storms.
Safe Zones in Basements

Every basement contains “Safe Zones” that you and your family can move to in case of a severe thunderstorm or tornado warning. These are often locations where tall concrete walls create a corner in the basement.
The arrows in the illustration to the left show the natural Safe Zones in a walkout basement foundation. These are the areas where you and your family are the safest during a tornado or severe thunderstorm.
Safe Room in Basement

Most people don’t realize that safe rooms can be constructed within a new basement foundation for a very reasonable cost. This is a four-sided concrete room integrated into a basement wall and with a concrete top, or ceiling. It becomes a fireproof and disaster-proof room. Safe rooms can protect your family and valuables against tornadoes, wild fires, house fires and burglars. Architects and Homebuilders can easily design and build safe rooms into their homes to protect their clients. Homebuilders can offer safe rooms as options on their homes with basement foundations.
Safe Rooms are multipurpose rooms that can be used for many things. A few examples include:
- Wine Cellar and Wine Tasting Room
- Food Storage Room
- Gun Display Room
- Cigar Room (humidor)
- Panic Room (a place to go during a home invasion)
Safe Rooms can store your family’s valuables, such as:
- Important Paper Documents
- Antiques
- Guns and ammunition
- Jewelry
- Photographs
- Electronic Storage Devices (computer backups)
Safe Room on Slab-on-Grade Foundation
Homes built on a slab-on-grade foundation don’t have the luxury of a basement for safety. However, an above-grade concrete safe room can be constructed on the concrete slab. This is done before framing begins and is usually integrated into the master bedroom walk-in closet. These types of safe rooms also double as panic rooms for a home invasion threat.
Freestanding Tornado Shelter
For homes already built, homeowners are opting for detached tornado shelters. These can be built into the side of a hill or buried underground. The recent tornadoes in North Georgia have increased the interest in these concrete boxes that can be constructed near an existing home.
Concrete Home
A concrete home provides the ultimate shelter from storms. When the above-grade walls are made of concrete, your entire home becomes a safe room. From the inside and the outside, a concrete home looks just like any other home. The additional benefits are reduced heating & cooling costs, mildew resistance, and immunity from termites. We have constructed the concrete portion of concrete homes throughout the Southeast, including a nationally award-winning home near New Orleans, LA.
Family Safety Plan
Regardless of how you protect your family and valuables, you should have a Family Safety Plan where you occasionally discuss what to do in case of emergencies. That Plan should include a designated “Safe Zone” where everyone meets up in case of a tornado warning or severe thunderstorm.
At this meeting area you can have a small emergency kit that contains flashlights, a battery powered radio, and maybe even some candy bars to keep the kids occupied while you all wait for the storm to pass.
As you can see, there are many options for protecting your family and valuables from tornadoes and other severe weather that can produce high winds and topple large trees.






+C.jpg)















![clip_image002[14] clip_image002[14]](https://blogger.googleusercontent.com/img/b/R29vZ2xl/AVvXsEh2ofMd395R9fBxRLQqAoTldl9wRTo5JJMgU3ZgPRtMTUVzlZHvE9w9jvoDjoZDOytmDjCTlSJm4qxO6bGv6O9_wIKNZxzRDCetu5xw7L5QobpdKVV5qZjaN3AkrEHAVs7csvR6GO9Q2OE/?imgmax=800)
![clip_image002[8] clip_image002[8]](https://blogger.googleusercontent.com/img/b/R29vZ2xl/AVvXsEiIHoNlwLGxTp3mf4sFXeDKtkfJd21sYe4pRx6c42BYL2GMVQe4ezfqn3zAWAN1Bn2K1_6-tjwKebCSyxiqa4QaltWTajHS3Ix4KjJoTMmvARpB_whiWdEiMEzMvfwgMBnH4Ef5P1ftl-s/?imgmax=800)

![clip_image002[16] clip_image002[16]](https://blogger.googleusercontent.com/img/b/R29vZ2xl/AVvXsEg0ngN0kTQuiY6t-MdhhlRqepeUgH4kOvSteoZ0J4uzo6RvALn-pendxdElwjZsCPgxPiRUhdG4U61TJLCyVZwTDl4cgtvr1O2oIGTP8QpVuED5nlaYfAUDGIn1xLsCItsHX6gVQBsmiDw/?imgmax=800)